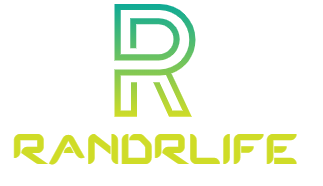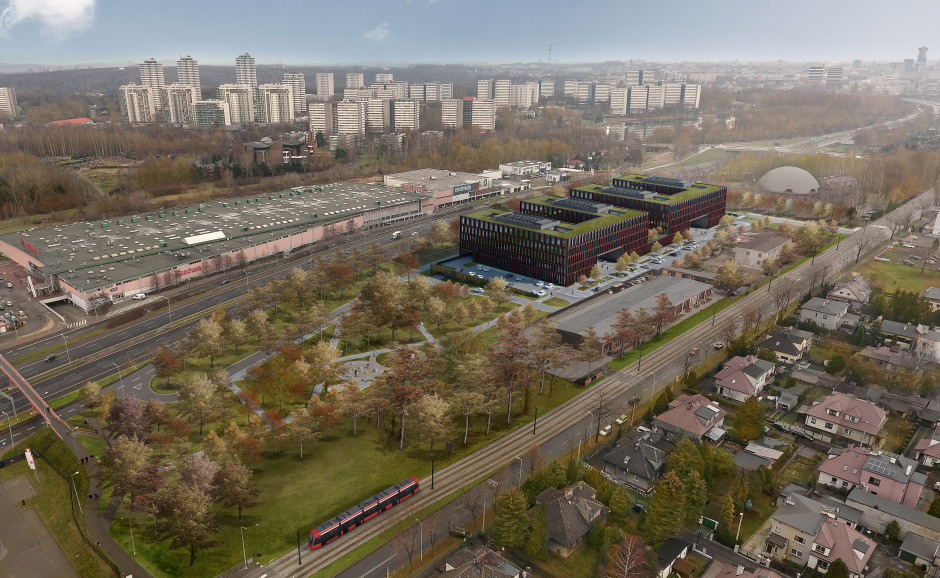The decision was made in the competition to design the building of the Office of the Prosecutor General in Katowice. The winning design belongs to studio Ostrowscy Architekci. The inspiration for this realization was the paragraph symbol – say the authors.
- In Katowice, among the Mujahideen. Gliwicka and DTŚ will be a modern building intended for the OTP headquarters.
- More than 70 teams of architects participated in the architecture competition. Designed studio Ostrowscy Architekci.
- The implementation will involve a number of green solutions.
The winning team from the architectural office in charge of the project is Arch. Yaroslav Ostrovsky, Sagittarius. Dagmara Ostrovska, arch. Marek Fengler, Sagittarius. Wojciech Miziraki, Sagittarius. Patrija Sewak. What do the authors themselves say about the project?
Also see -> A luxury boutique hotel is being built in the center of Katowice. This is a good time design project
The concept assumes the creation of a modern and sustainable building with a contemporary architectural expression, in line with current trends in shaping public institutions space. A building this way, through its scale, civic personality and dignity, will harmoniously complement the existing urban fabric, creating a new visual value on the way into the provincial capital. The space in question, in which the most serious violations of ethical principles are examined and analyzed, and in which answers and facts are sought, resulted in the design of a monumental building in a simple, legible and unambiguous manner, which is distinguished by its expressiveness and character inspires confidence, and reflects the importance and seriousness of the institution that is the Office of the Prosecutor – Ostrowscy Architekci says.
The graphic symbol of the Paragraph, the primary editing unit of the legal text, and the basis for the Office of the Prosecutor’s work as the guarding authority of the rule of law, served as an inspiration for the way the building’s tectonics were formed. The paragraph symbol consists of two interconnected units that form one whole with three separate “insides”, the outer portion of which opens in two different directions.
The graphic symbol referred to in the language of architecture was applied and served as an approved model in the method of forming the structure of the building. The principle adopted allowed the creation of many parts of the buildings facing each other and positioned one on top of the other, creating green urban interior spaces, open in different directions, allowing for adequate lighting and ventilation.

“Music specialist. Pop culture trailblazer. Problem solver. Internet advocate.”







