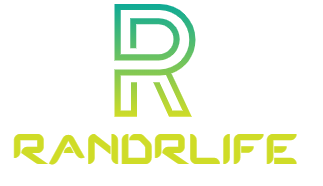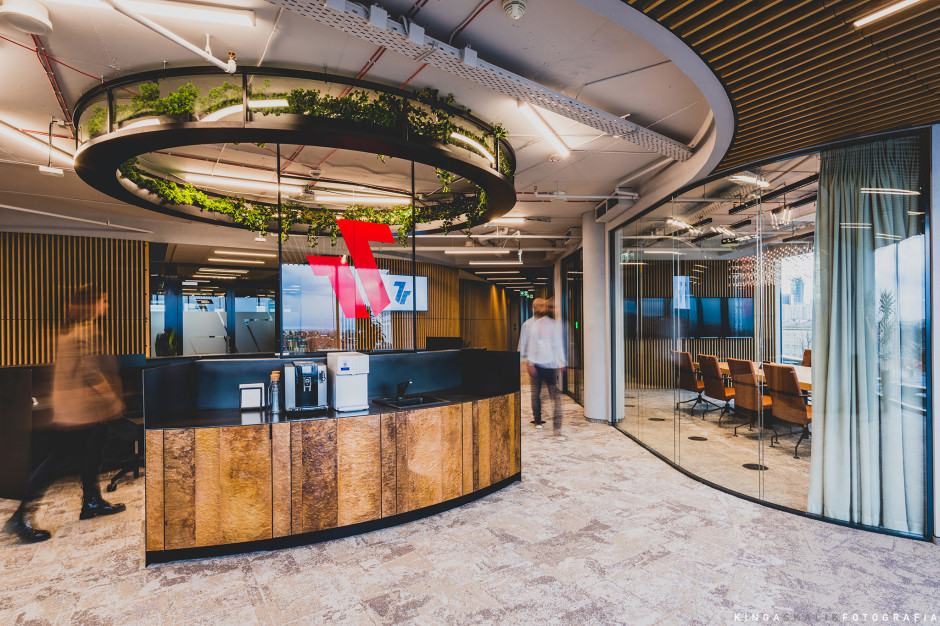In the metropolitan office building, at pl. Piłsudskiego 3 In Warsaw, a workspace was created for the brand 7R, which refers to the style of the building itself – it is filled with irregular shapes and glass. Tétris is responsible for the interior design concept and finishing work.
Before architects start working on the space planning and interior design concept, they try to get as familiar with the company’s organization, style and structure as possible. In accordance with the latest trends, offices are designed with employees in mind, and not, as before, primarily in terms of representative function – they should not only be beautiful, but primarily functional, take care of health and encourage spending time in them.
– In the first stage of our cooperation, we visited the headquarters of 7R in Krakow. We have learned the style that dominates the organization and the way individual teams work. It turns out that the employees are very intertwined with each other – they cooperate not only in the professional sphere, but also often spend their free time together. Based on discussions with the management team, we created a custom space plan – says Hanna Ruszkowska-Świąder, Head of Design at Tétris.
As a result, in the 7R office in Warsaw, many ergonomic spaces are designed, adapted to certain departments, but also conducive to their collaboration. The arrangement includes plenty of space to mount whiteboards, pegboards, coffee points, or lift tables for creative work. The noisy reception occupied an important place in the project with an open space in a café style, allowing for short meetings and surrounded by meeting rooms.
– When constructing the new 7R office in Warsaw, we tried to combine functionality with a modern and friendly design. Some arrangements have been suggested by the staff. Thanks to the commitment of all parties and the successful collaboration with Tétris, a perfectly planned space has been created that supports creativity and collaboration between our teams – says Thomas Lubovitsky, Founder and CEO of 7R.
Evil is in the details
Metropolitan is one of the most famous and timeless office projects in Warsaw. It is the first building in Poland designed by the famous architect Lord Norman Foster. What attracts attention in the interior of the 7R is its consistency with the structure of the office building. Arched and round shapes are used in arranging walls, ceilings and carpets. They can also be seen in built-in furniture. 7R is engaged in real estate, which is why the style of the company’s office in Warsaw is industrial – accentuated by the combination of concrete and metal. Some of the furniture and items are made of old sheet metal.
– Wooden ceilings or decorative structural plasters, located on the entire surface, deserve attention, which allowed us to emphasize the high quality of this space. In addition, here we used a lot of glass, thanks to which we achieved the effect of lighting and spaciousness. The assembly of all the elements required high accuracy, planning, good installation and, above all, expertise – says Beata Andric, Senior Project Manager at Tétris.
The modern and growing trend of vibrant design in commercial spaces has appeared in these interiors as well. There are many green plants both in the area of \u200b\u200bopen spaces, as well as in the reception or offices, which increase the level of humidity and improve working comfort.
– In the office design of the 7R, not only the visual aspects were important. Among the client’s priorities, the comfort, general comfort and health of the employees were the highest priorities. Lighting has been meticulously selected to meet employee needs and verified using advanced measurements. Likewise, the movable elements of the equipment were chosen for specific people and their preferences or health needs, including comfortable seating and electrically raised desks for all employees – says Hana Roskowska Schweder, Head of Design at Tétris.
The works were carried out under the supervision of representatives of 7R, who actively participated in every stage of the project and ensured the appropriate allocation of office space. The end result is spacious, modern and filled with light interiors that support the organization’s activities.
Liked the article? Participate!

“Music specialist. Pop culture trailblazer. Problem solver. Internet advocate.”







