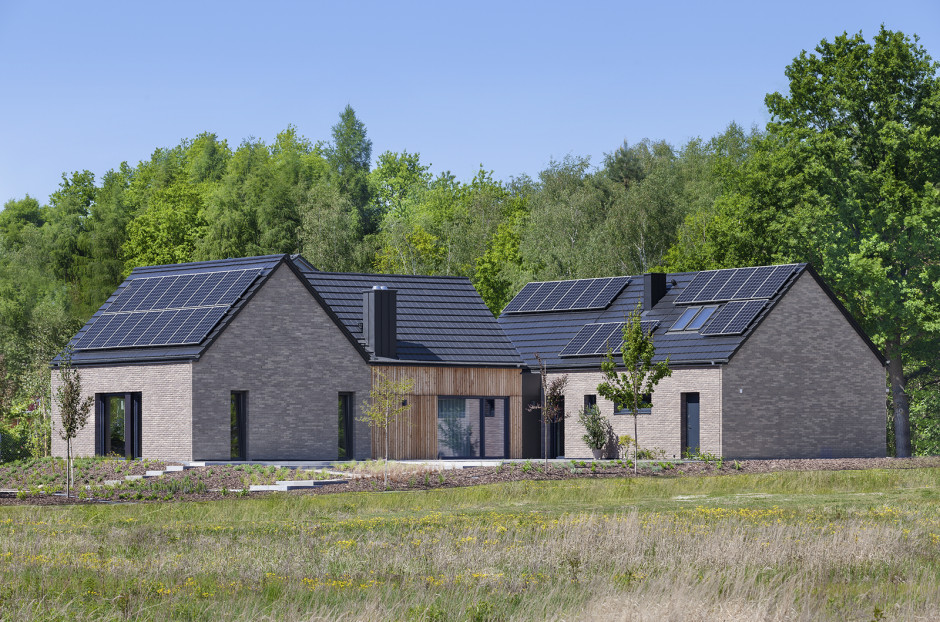The use of ecological solutions makes home maintenance in Zacisze Leśne near Pozna practically close to zero. In the building, we have a geothermal pump, mechanical ventilation and up to 33 PV modules. The engineers took care of everything!
The shape of the building, which was built on the outskirts of Wielkopolski National Park, refers to the traditional country buildings of Wielkopolska villages. It takes place in connection with nature, and consists of three interconnected blocks, and reflects a clear functional arrangement.
Open house
The front body houses the entrance area, kitchen and art rooms. The central block is a living space with a view of the horizon of the meadows of Greater Poland, while the closed block, located in the depths of the region, conceals a private area for family members – bedrooms and a bathroom, connected directly to the private part of the garden.
The House in Zacisze Leśny was created as a meeting place for a multi-generational family. It is one storey, open and accessible. It derives from its position – opening to the surrounding space, absorbing nature and attracting greenery indoors.
Environmental solutions
The building uses a number of environmentally friendly solutions – a geothermal heat pump with a modified heating capacity, with an integrated hot water tank and an integrated passive cooling unit. In addition, a mechanical ventilation unit with heat recovery has been installed here, which provides increased thermal comfort in the building and increases the efficiency of the heat pump. The energy accumulated in the air that fills the building can be used to replenish the land complex. Thanks to the monitoring systems used, it is possible to control the central heating and ventilation system from anywhere in the world.
In this house, care has also been taken to improve insulation standards. The southern roofs are equipped with 33 photoelectric units. Based on the process to date, it can be assumed that this installation will fully cover the total annual electricity demand. As a result, the house in Zacisze Leśne is virtually costless in operation. Sanitary installations are carried out using a domestic sewage treatment plant, which has minimal impact on the natural environment.
Architecture and Interiors: Łukasz Nowak, Katarzyna Stawarz-Nowak, www.trabendo.pl
Build: Marcin Bears, Dariush Madura
Installations: Błażej Zieliński, Tomasz Woźniak
Usable area: 167 square meters
Photos: Justina Koyatkowska, Piotr Volkmann
Liked the article? Share!

“Music specialist. Pop culture trailblazer. Problem solver. Internet advocate.”







