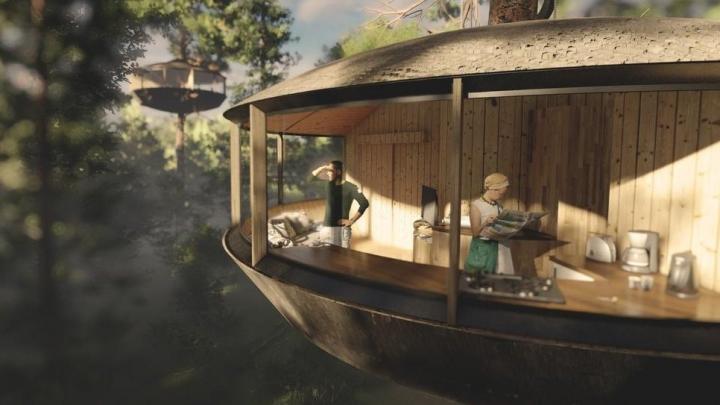Anna Petek and Pyotr Jajdka from Silesian University of Technology and Mikojaj Koczyk from Warsaw University of Technology won a prize in the international competition “Tree House 2021” organized by Volume Zero magazine. In their project, the Polish students took into account the threats of the climate crisis.
The young architects chose a part of the land on the Hill Peninsula as the site for their home, which due to sea level rise is completely at risk of flooding.
“We found that if our task was to design a house in the shape of a tree, we would try to approach the idea of an apartment erected at a height as a response to one of the problems that humanity has or will struggle with in the future” – Mikowaj told PAP Science in Poland Kociołek, one of the authors behind the idea, He is a graduate of the Faculty of Architecture of the Silesian University of Technology, and is currently a student at the Faculty of Architecture of the Warsaw University of Technology.
Using Flowmap.net, young architects have found maps of areas at risk of flooding if the world’s water levels continue to rise at the current rate. “One of these areas is part of the Hel Peninsula, where we decided to locate our project,” said Kociołek. For the foundation of the building, common pines, which are often found on the Polish coast, are resistant to moisture and strong winds.
The body of the building is created on the basis of a circular plan, and the mechanism that allows vertical movement is based on a helical guide, which also allows the house to rotate around its axis. As Mikowaj Kuchojic explained, “When it comes to the shape of the object, it results, among other things, from the idea of the spiral guide, thanks to which the house can move around its axis and in the plane from top to bottom. The Treehouse Competition 2021.
The walls of the house are made of insulating hemp and wood frames, and the facade is finished with Pretty Plastic tiles made from recycled plastic.
A tree house can be for everyone. “The competition brief encouraged us to create a place that makes our childhood dreams come true, and the unfulfilled dreams that matter to everyone regardless of age!” – The young architect confirmed.
Decreased dimensional restrictions did not allow to create a house for all family members, but as a temporary residence space for 2-3 people. “The desire to make the house available to everyone was one of the reasons why we used a mechanism that allows the house to move up and down, for example, it is difficult to imagine an elderly person climbing a high ladder” – explained Mikowaj Kociołek.
As he pointed out, the project gave the opportunity to “play with shape.” “During studies, and even more so when working in the office, we have a little space to let our imagination run wild and design something out of the ordinary,” he said.
The competition was purely conceptual. The winners of the competition are Kajal Kochakpur – Rosa Bimani from Iran, Priyanka Sharma – Edwin James – Gayatri Asish Janardhanan from India and Pushkar Sharma – Avinash Chakravorty from India. The jury consisted of Widhi Nugroho (Studio WNA), Deepak Guggari (VDGA STUDIO), Tiago Rebelo De Andrade (Rebelo Andrade), Luis Rebelo De Andrade (Rebelo Andrade), Peter Eising (Pacific Environment Architects), ARQ . Juan Pablo de la Rosa (Taleresque), Marco Lafitte (Atelier Lafitte).
Contest results are available here: https://volumezerocompetitions.com/competitions/result/15
PAP – Science in Poland
amk / ekr /

“Music specialist. Pop culture trailblazer. Problem solver. Internet advocate.”







