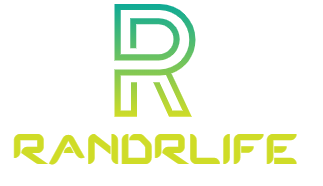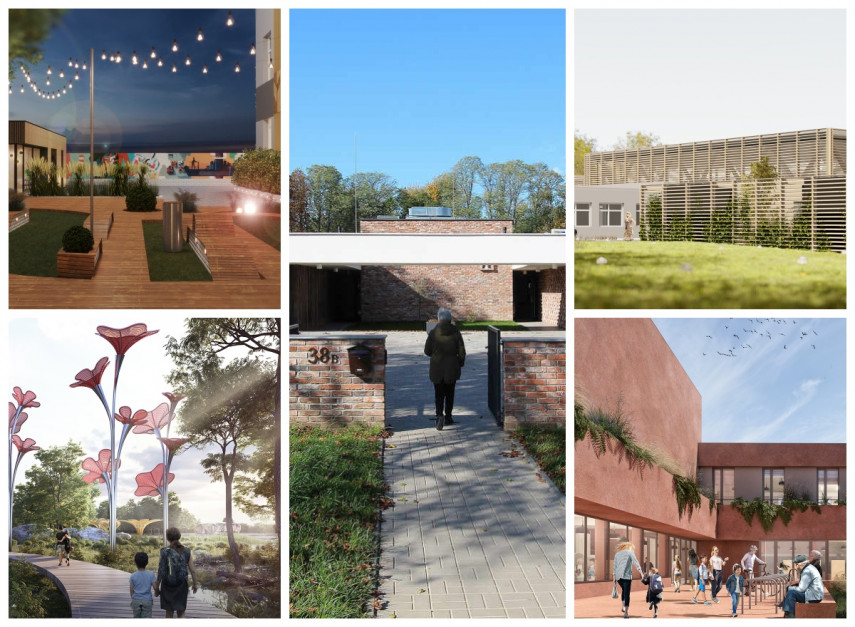Every structure, by shaping the space in which we live and work, affects the quality of our lives—goodness can improve it; Bad – affects it negatively. However, there are projects for exceptional places, such as sheltering for people with life difficulties, meeting the needs of people with disabilities, being an important point for local communities, and finally, fulfilling an educational mission. Today we present five such projects.
Model primary school in Służewiec, project: WWAA
Echo Investment wants to build and equip a modern modular primary school in Służewiec for nearly 300 students in grades 1-3. WWAA Architectural Studio in association with Buro Happold is responsible for the concept of the school.
Read also >>
These are the best developed public places in Poland
– School buildings in our city are hidden, fenced and do not participate in the daily life of the city. Therefore, one of the most important assumptions of the designed school in the Mujahideen. Konstruktorska, in addition to its educational function, was given the dimension of an important point for the local community. We have designed an open entrance plaza that can function as a neighborhood hub. You can access directly from the square to the public library or through the main entrance to the gymnasium building. An entrance hall with an open canteen, outside school hours, can be a place for discussions or community meetings. We want to highlight this school and emphasize its importance to the region – says Natalia Paszkoska of WWAA Studio, co-creator of the project.
The entrance yard that invites you into the building will encourage you to bring your children and bike to school. Small architecture – a non-standard sculptural form – will prompt children to experiment and interact. The project also provides for two additional squares: a green planted garden where practical nature lessons can be conducted, and an area for “expansion” of the hall. An interesting fact will be the outer window sill surrounding the building, where you can grow flowers in pots.
A wild corner of greenery will also be created on the plot – a place with a minimum of human intervention, which can be used by small city animals, such as insects, moles or hedgehogs. The Warsaw Architectural Standards provide for the creation of a network of natural enclaves in the city that will give the animals a suitable place to live.
The way the school itself is designed and built also has an educational dimension. We intend to display some building elements and fixtures, and not hide them in plaster. In this way, we show students what is made of and how their school works, at the same time we limit the use of materials. We want the school to use some electricity from the photovoltaic panels, using what’s called gray water, meters installed in the sinks that showed the kids how much water they used to wash their hands and how to reduce that consumption. Bringing modern technologies into practice, at school, is the best way to tame children’s accommodating minds with sustainable design – says Marcin Mustafa of the WWAA studio.
The City Wetlands at Stalowa Wola; Project: LAX Architectural Experiment Lab

“Music specialist. Pop culture trailblazer. Problem solver. Internet advocate.”







