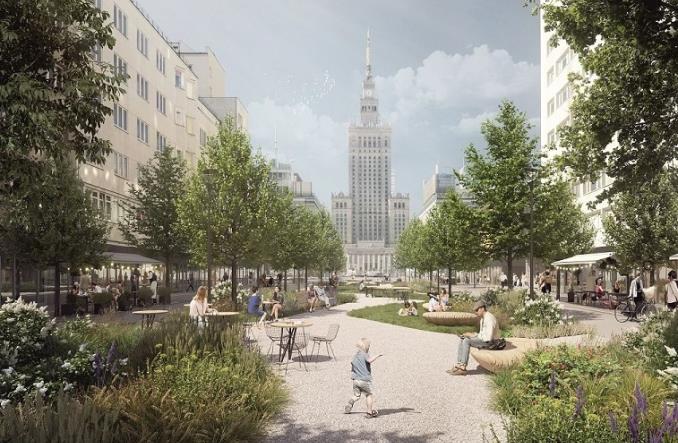The preparation of documents has begun, which will allow a comprehensive transformation of the area of \u200b\u200bZlota and Zgoda Streets as part of the new Warsaw Center. The Municipal Roads Authority has just signed a contract with the competition winner – RS Architecture of Landscape.
The area of \u200b\u200bZlota and Zgoda Streets will change as part of the new Warsaw Center – there will be a lot of trees, new squares, comfortable sidewalks and a water mirror. There are plans to plant 167 trees and identify approximately 3,000 square meters of green space with perennials and shrubs. Some of the parking space will be moved to an underground garage under the Powstańców Warszawy yard, the construction of which will begin soon. The garage manager will provide subscriptions to local residents. This will allow the identification of green and comfortable spaces for pedestrians, residents and cyclists in the streets of neighborhoods and squares that are now occupied by cars.
Car traffic in the area of Zlota and Zgoda Streets will be limited and will calm down. There will be residential areas and Tempo 30, where entry is mainly limited to technical supplies and vehicles. At the same time, in the new development of this area, a certain number of above-ground parking spaces, intended primarily for residents or supply services, will be preserved.
Tunnel in the axis of the Mujahideen. Złota Street will be decommissioned, and an underground rainwater tank will be built in place of the ramp to the tunnel. In the central part of the square on the ul. Złota, next to the Wiecha Pass, a shallow water reservoir will be located, and the rows of trees planted along Złota Street will focus on the parade axis of the Palace of Culture and Science.
A representative yard will be built in front of the house under the eagles, providing a green environment for the historic building. Properly formed greenery will emphasize important views and beautiful architecture, and an ornate bed and benches will create an attractive space for relaxation. The scene will encourage people to take pictures (“instagram place”).
On Emil Młynarski Square, in front of the National Philharmonic, there will be a music square and garden. It is isolated from the hustle and bustle of the city by multi-row plantings and tall shrubs. The platform along the Philharmonic Hall will be an outdoor foyer, where outdoor concerts and other events can be organized. There will also be space for gastronomic gardens. On Sienkiewicza Street and close to the building at ul. Zgoda 12, a green oasis will be created with residents in mind. A neighborhood garden will be arranged. There will be a children’s playground, gym, chess tables and benches in the square.
The investment is tentatively scheduled to start in the second half of 2023. The new Warsaw Center is a presidential project to transform the streets and squares in the city center into a friendly, aesthetic and green space. The. Jana Pawła II, the intersection of Marszałkowska and Królewska Street, traffic lights are built on ul. Marszałkowska at pl. Banking services, improving the safety of pedestrians, cyclists and motor vehicle traffic. Dmowskiego roundabout and the so-called Five Horns Square at the intersection of Krucza, Bracka, Chmielna, Zgoda and Szpitalna streets. Along the Mujahideen. Marszałkowska, a row of new and large trees and shrubs have been planted in Plac Defilad, and a new bicycle route is built.

“Music specialist. Pop culture trailblazer. Problem solver. Internet advocate.”







