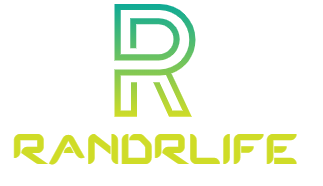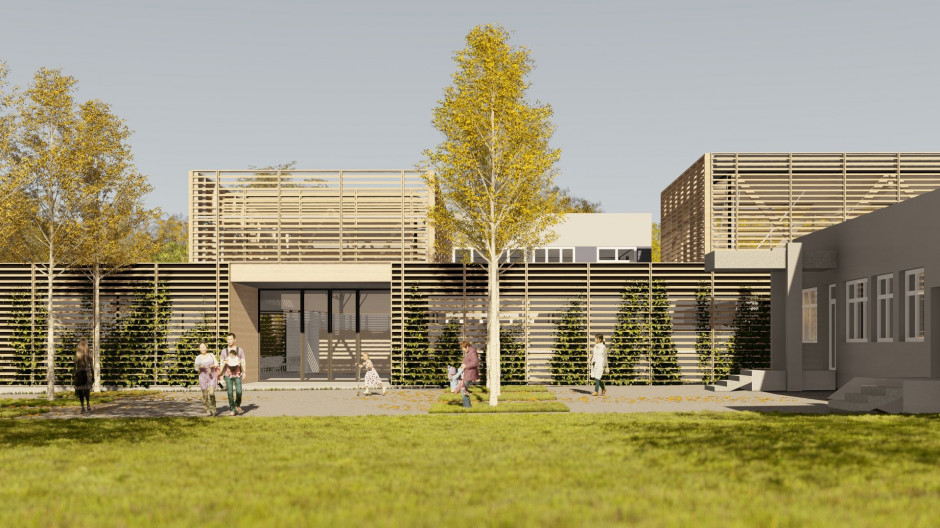Bright, luminous classrooms and close contact with nature thanks to the company’s greenery elements from indoor courtyards and outdoor terraces creating sensory gardens – this will be the new school for children with disabilities, designed in the Toprojekt studio of architects Marek and Karol Erzyniak.
The concept of the school building arose out of the need to improve the operating conditions of the current school in the pre-school department, improve teaching conditions and adapt the school to the needs of caring for people with disabilities. The main assumption was to expand the space with specialized teaching rooms and pedagogical facilities for a private school along with a gymnasium, and to integrate the new functionality of the facility with the buildings on the plot – Kindergarten No. L. Krzemieniecka and Private School No. 22 – to allow direct access for all students to the gymnasium.
The newly designed space will also be a place for students with mild and moderate intellectual disabilities. The potential for conflicts between these groups of students related to their various disabilities, which often includes difficulty communicating with one another, contributed to the creation of three functional areas: classrooms for students with mild mental retardation, and classrooms for students with moderate mental disabilities, shared, including A dining room, gymnasium and specialized rooms, which also act as a buffer between students. Room use in the central (buffer) zone is under constant supervision of carers. Access is regulated by closing passages to limit students’ exposure to varying degrees of disability.
The idea of u200b u200bthe creation of a rigid link, which is a link, allowed for the close and practically direct contact of the two existing buildings, as well as equipping the space between them with elements that form a common part. Moreover, there are classrooms separated by a lobby, thanks to which it is well lit and has close contact with nature.
Greenery elements in the form of interior courtyards and outdoor terraces, dividing classrooms, providing light to rooms and having a therapeutic function, creating sensory gardens that can be accessed directly from rooms, and are individually separated from individual areas
Year: 2018
Investor: Żory Town Hall
Location: Żory
Area: 350 m2
Team: Sagittarius. Marek Warzeniak, Sagittarius. Karol Warzeniak, Sagittarius. Adriana Dukovsky, Sagittarius. Pushkraj Tambdi, Sagittarius. Monica Wojaksek, Studio Tobroject
Liked the article? Share!

“Music specialist. Pop culture trailblazer. Problem solver. Internet advocate.”







