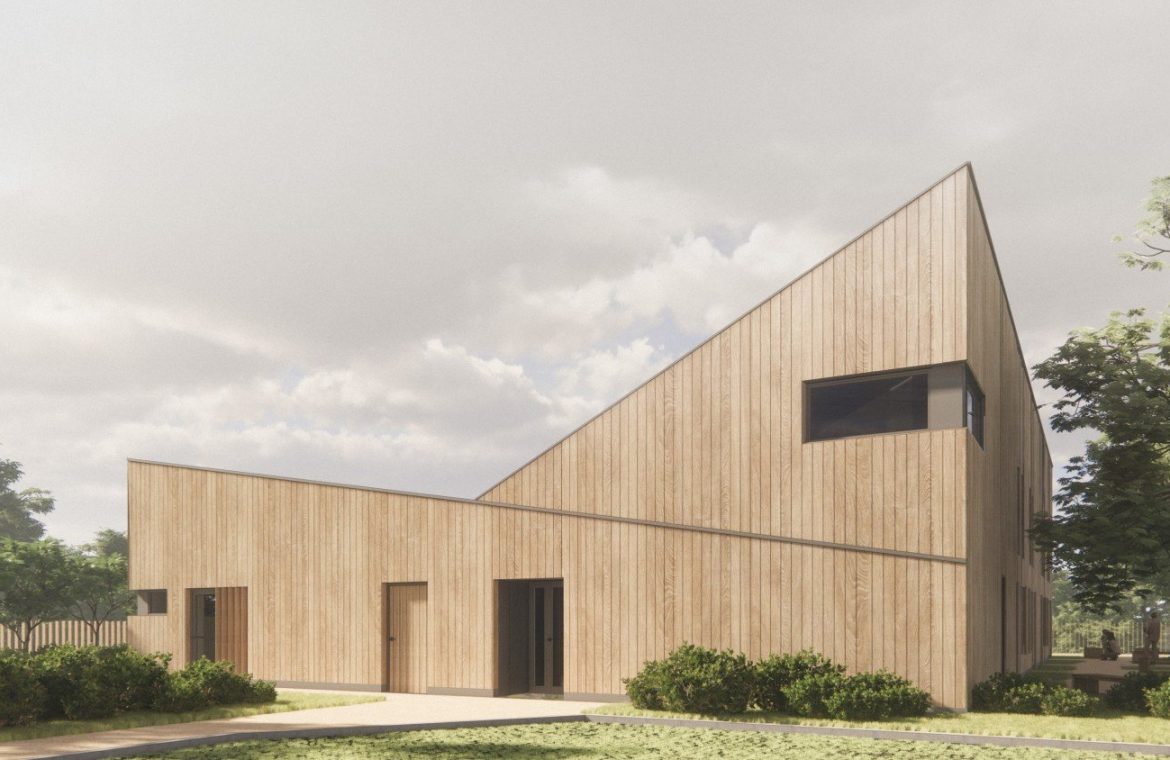A home for teenage mothers will be built in Ursinov. This facility is to assist women who are raising young children on their own. The two-storey building will accommodate six mothers with children and parents. – A beautiful space will also have a social rehabilitation dimension – adds Agnesca Secora, president of po Drugie.
In Ursynów, at ul. Puchalska, a home is being built for teenage mothers who find themselves in a difficult situation. This is a unique facility, because the rehabilitation of these people in Poland has not yet provided for the possibility for young women to stay with children in educational centers. Moreover, sometimes mothers are separated from their children.
The facility will be built by po Drugie, and designed for free by WXCA. – We wanted to create a structure that would encourage young mothers and their children to interact with other residents, but also to take responsibility and take care of the common space. – says Jan Kucza-Kuczyński of WXCA, co-author of the project. – Architecture here not only frames life but also takes over social functions. The beautiful space will also have a rehab dimension – Adds Agnieszka Sikora, President of “po Drugie”. An application for a building permit has just been submitted. The works must be completed next year.
Watch the show
(2 photos)
Home for young mothers in Ursinov. “ A beautiful space would be …
Watch the show
(2 photos)

The house will consist of two floors and six rooms for young mothers. An important part of the building will be the common spaces – according to the creators – needed to build connections in the group. Inside, there will also be art and facilities rooms, as well as a kitchen and living room. The living rooms are located in the second building, which has a larger sloping roof. It will be surrounded by recreational green spaces, a playground and a community garden where residents will be able to grow vegetables.
The building will also be distinctive, and ‘blend in’ with the somewhat chaotic environment in the area. – We decided to freely combine the two types of solids, but with a slightly different interpretation of the concept of the pitched roof, not forgetting to adjust them to the planned function of the interior. – WXCA’s Jan Kucza-Kuczyński explains.
The house will be powered by renewable energy sources that will supply the building with heat: heating and water. Heat pumps, photovoltaics and a water reclamation plant will be installed.
– We wanted to help wisely and that is why we created a negative home. We hope the energy of this sustainable home will also balance the life of enterprise fees – Jan Kucza-Kuczyński sums up. Po Drugie is constantly looking for partners who want to support the project.
Video

“Music specialist. Pop culture trailblazer. Problem solver. Internet advocate.”







