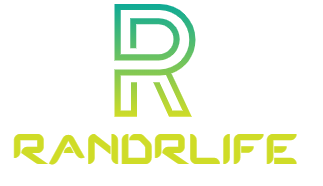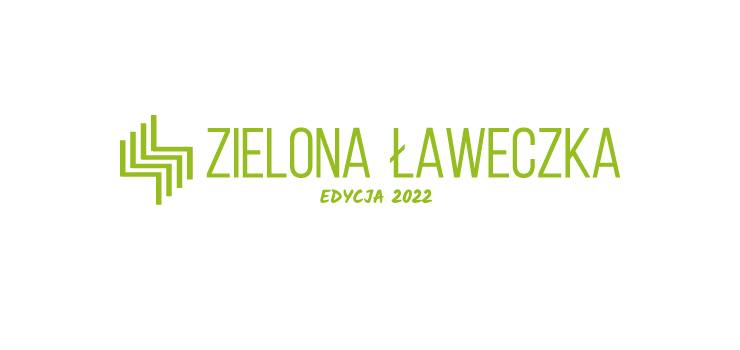ZIELONA ŁAWECZKA is a nationwide, pro-community grant project directed to residents of open housing complexes (operated by cooperatives and communities) in cities of over 10,000 inhabitants. population.
The project aims to transform neglected areas of the apartment complexes into green corners, small gardens with a bench, and a small facility to keep those interested. This will enliven the space around the blocks, create a space for relaxation and meetings, and at the same time stop water loss. By engaging residents, we want to show how much can be done together – all you need is preparation and a good idea.
The maximum grant amount in kind is PLN 2520. The scholarship includes:
- Co-financing for the purchase of plant material, substrate and other elements for arranging small gardens:
– without microdisappearance facilities – a maximum of 1,500 PLN;
– together with the facilities for micro-disappearance – a maximum of 2000 PLN; - park bench – value PLN 520;
The maximum amount of funding that a team can apply for is PLN 2000. The organizer reserves the right to transfer an amount less than the requested amount. The amount will be determined according to the number of points awarded by the judges.
Who can apply?
Competition teams are groups of neighbors who want to improve the appearance of their place of residence. The team should consist of at least 5 people, but their number may gradually increase, since the participants can actively involve other neighbors in the work. The team is led by a leader who maintains contact with the updated district administration and competition organizer.
The contest page contains lots of tips and inspiration as well as links and interesting articles.
In addition, on the competition website there are tips on how to complete the competition tasks step by step. Take a look at the action plan.
Enough Register your team Until June 1, 2022, submit your project.
All winning teams will be able to benefit from consultations with a landscape architect who will advise on the best development of the space.
Project Objective
greening of dwellings accessible to the public; prevent water loss; Building neighborhood relationships by creating small gardens around buildings that will be a space for establishing relationships between members of a particular community.
project background
Settlements are often tangible deserts – both in terms of a lack of green space and in terms of personal contacts. The gardening work done by the residents is not only to improve the aesthetics around the property, but also to improve the relations between neighbours. We want both sides to change positively as a result of the activities carried out under this project.
Project Description
The implementers of the “Green Bench” project are the neighborhood teams made up of residents of the buildings that join the project. Each team must consist of at least 5 people. The resulting group defines the area around the property for modernization and encourages other neighbors to cooperate, trying to gather as many people as possible.
The district official (a representative of the community, co-op or local government) must also be involved in the activities of the competition team. It is the responsibility of the administration to provide a development permit for the selected area. The department also provides a bank account to which the funds will be transferred if the team receives the grant. When entering the competition, a survey of the District Administrator’s Permit is required to be submitted. The form is attached to Annex 1 to the regulations.
The team prepares a blueprint for the site chosen for the modernization and takes photographs documenting the current situation and a photo of the neighborhood complex. Then he makes a preliminary design for the arrangement of the area. green planting design
Water retention solutions should include a list of plants used and necessary items as well as an indicative project cost estimate.
In addition to green spaces, the design should take into account the location of the green bench, which will be a meeting center for the residents of the area under modernization. In addition, the design may include the location of the rainwater tank or other retaining elements. The bench is intended to be a meeting place for the local community and should enhance personal connections as well as motivate residents to take an interest in the surroundings of the house, and renovate it with joint efforts. The green seat will be provided by the competition organizer to the teams receiving the scholarship.
The team organizes a neighborhood meeting to inform the neighborhood community about the planned reconstruction and to encourage joint initiative. The purpose of the meeting is to obtain environmental acceptance from all residents of the building(s) for the “Green Bench” project. By June 1, 2022, the team will send a notice to the organizer, including the design of the park and the consultation report. All teams will be able to consult an expert from July 1 to August 31, 2022.
The organizer evaluates the submitted projects and selects the best ones for funding. Preference will be given to those for whom there will be a significant change in favor of the appearance of the developed area. The judge for the competition will be a landscape architect from the Department of Landscape Architecture, Institute of Environmental Engineering, Warsaw University of Life Sciences, and representatives of the organizer. The help of specialists from the Warsaw University of Life Sciences will make the final effect of the reconstruction harmoniously integrated into the surroundings. The resulting small gardens will serve as an aesthetic display of the project.
The best teams will be awarded grants in the form of money for the purchase of plants, substrate, other elements of a garden arrangement (included in the submitted cost estimate) and water-retaining elements, and a material prize in the form of the title “Green Seat” (the seat must be placed according to the design). The list of awarded projects will be announced in June 2022.
Grants for project implementation will be transferred to the site manager’s bank account. The basis will be the donation agreement between the BOŚ Foundation and the site administrator. The terms and conditions for the implementation of the project, including the tasks to be performed and the maximum grant amount, are specified in the competition regulations. All artwork was supposed to be performed on their own by residents – members of the neighborhood team.
After creating the mini-park, the team sends (by September 30, 2022) a report on the work done and a photo documentation.
our experts
DR INŻ. Landscape architect Kenja Kimek
Landscape Architect, Assistant Professor at the IIŚ SGGW Department of Landscape Architecture in Warsaw, Member of the Design Team, Instructor of the Student Scientific Circle of Landscape Architects at Warsaw University of Life Sciences.
In his research and teaching work, he deals with the issues of widely understood revitalization of urban space, modernization and shaping of the space of apartment buildings, post-industrial areas, as well as city parks and gardens. Author and co-author of design and research studies relating to the formation of green spaces in urban space. Deputy Head of the Landscape Architecture Department of the Warsaw Branch of the Society of Polish Architects.
How to communicate with project participants
The project is managed by the site Zielonalaweczka.pl
The site allows to communicate with participants, submit grant applications, publish competition project proposals, evaluate them, ask questions, publish news, etc. The site contains all the necessary information about the organization of the competition, ie. Primary lawAnd timetableThe type and amount of grants, etc.
The site is also a small knowledge encyclopedia on the arrangement of green spaces in urban apartment complexes. Articles have been published on the topic of creating municipal gardens and links to websites that deepen this knowledge. You can refer to inspiration Prepared by landscape architecture students, as well as a catalog of works that offer interesting designs for backyard shapes that can be incorporated into the public space.
in the bookmark work plan There are descriptions of tasks and hints that will facilitate their implementation. Teams register for the competition and publish materials from the competition’s activities on the website Zielonalaweczka.pl. At the application stage, there is no need to send any documents by mail – all communications are carried out via the Internet.
Annex No. 1 – Declaration of the district official
City Council in Elbląg

“Music specialist. Pop culture trailblazer. Problem solver. Internet advocate.”







