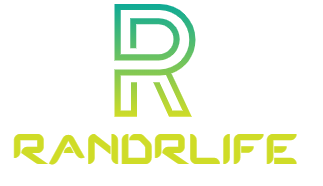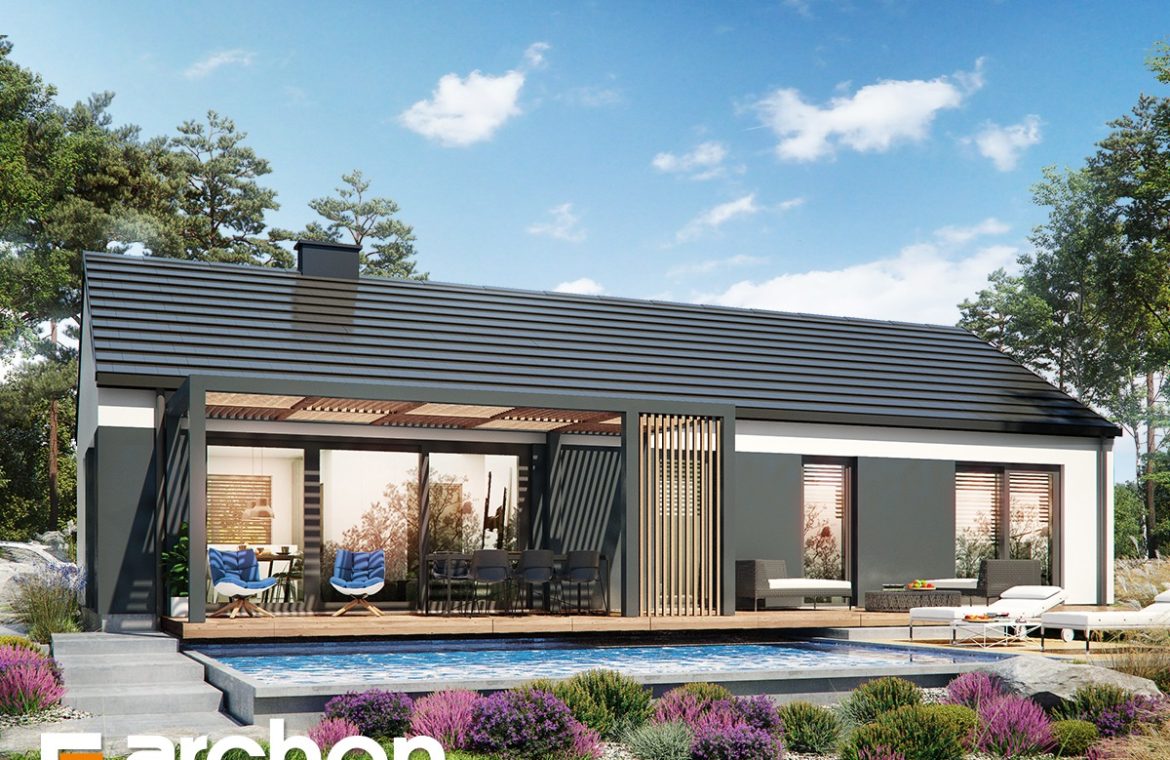When deciding to purchase a ready-made design, it is worth getting acquainted with the wide offer of ARCHON + Studio, which, thanks to its versatility, allows great freedom in choosing and realizing a home that is a dream come true for the whole family. this is home designsWhich, thanks to comprehensive and detailed documentation, enables easy adaptation as well as efficient and smooth construction. The offer of maisonettes includes both single-storey maisonettes, houses with an attic and multi-storey houses that combine aesthetic and functional values, making it possible to build attractive and comfortable buildings. A special group also deserves attention: designs of houses up to 70 square meters of built area.
In choosing the project that complies with the requirements local plan or WZ as well as with the population forecast and the budget allocated for the implementation of the investment, ARCHON + Project Consultants helps. It is also worth noting that for each of the projects presented on the website, in the Cost Estimation tab, you can check current construction costs for individual homes, which are short summaries of detailed cost estimates valid for a particular quarter. In addition, the investor can purchase a construction cost estimate, prepared in electronic form, for the selected project, which facilitates the organization of the construction process, monitoring the course of works and monitoring of current expenses.
In order to meet the different expectations of investors, we offer several projects of small single family homes with a usable area of about 100 square meters. These are houses with a well-thought-out interior, which looks attractive thanks to the impressive facades with large glazing.
- House in Kosaćce 3 (N) It is a one-story house, which impresses with its efficient finishes in the style of a modern barn and rational use of the area. The open day area offers a comfortable living room, dining room and kitchen with pantry. The lounge area is complemented by a balcony with a pergola, an inviting link between the interior and the garden. The comfortable and distinctly separate private area includes four rooms, three of which have direct access to the garden. The program of the house is complemented by two bathrooms, a boiler room with a laundry room.
- House in Lucerne 10 It is simple and economical to build house plan with attic. There is a terrace with a wooden pergola next to the open day area, including a living room with fireplace, dining room and kitchen with pantry. The night area in the attic consists of three bedrooms with purses, a comfortable bathroom and a laundry room. The garage, incorporated into the body of the house, is connected to the boiler room, which has a separate exit to the outside and storage space under the stairs.
- Willa Gaga It is a two-storey building with a sloping roof with a development area of up to 70 m2, suitable for construction on narrow plots. The ground floor has an open day area with a living room with fireplace, dining area and kitchen. Sliding glass connects the space with a large terrace partially covered by a balcony designed on the first floor. There is also an additional room and bathroom on the ground floor. The private area rooms on the first floor are comfortable and well lit. Among them are two children’s rooms and a spacious bedroom for parents, as well as a comfortable bathroom with space for a bathtub and shower.
- House in Bud Kronel It is a newly finished building with an attic, belonging to the design group of houses with a construction area of up to 70 square meters. The daytime area is lit and opens to the garden view through sliding glazing in the living room. The ground floor is also decorated with a large window in the dining room and a glazed corner in the kitchen, a comfortable and functional space. There is also an additional room with direct access to the balcony. On the ground floor there is also a bathroom, a gas boiler room with a laundry room. The private area in the attic consists of three bedrooms and a comfortable bathroom. Thanks to the appropriately raised knee wall, the rooms are made more spacious.
- House in the Raspberry 2 (g) That’s logical Single garage house design And attic. They are distinguished by an attractive appearance and a rationally organized interior. The day area is filled with a living room with a fireplace, a dining room, a kitchen with corner glazing, next to which there is a pantry. The corner terrace provides an inviting space for summer relaxation. In addition, an additional room, a bathroom and a boiler room are designed on the ground floor. The private area of the attic has three bedrooms and a comfortable bathroom, and a naturally lit and insulated attic is provided above the garage.

“Music specialist. Pop culture trailblazer. Problem solver. Internet advocate.”











